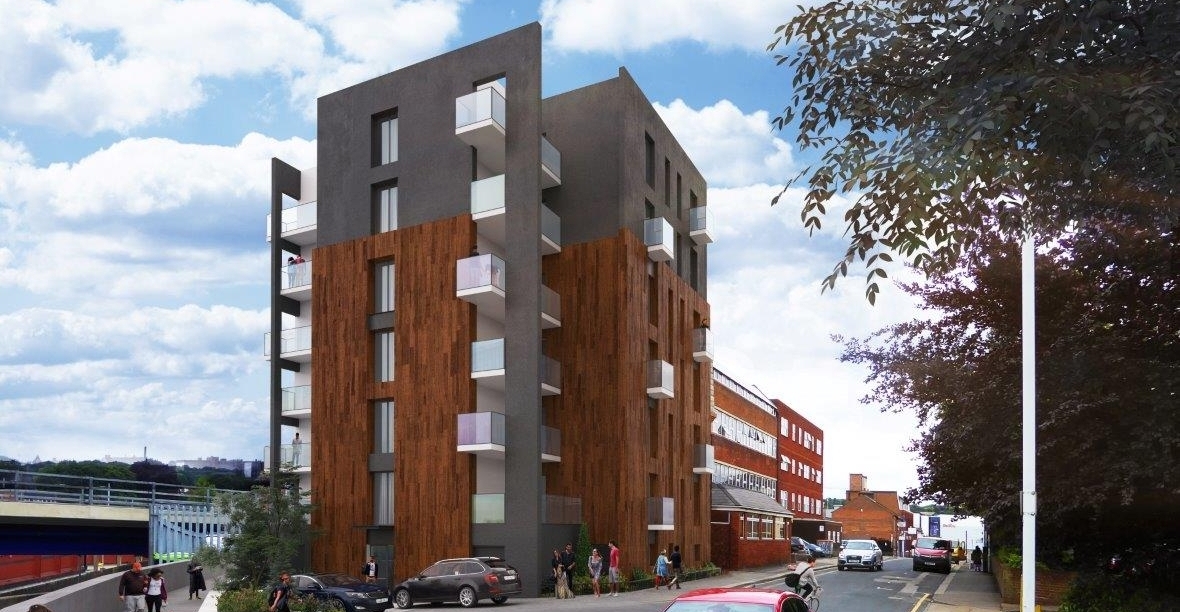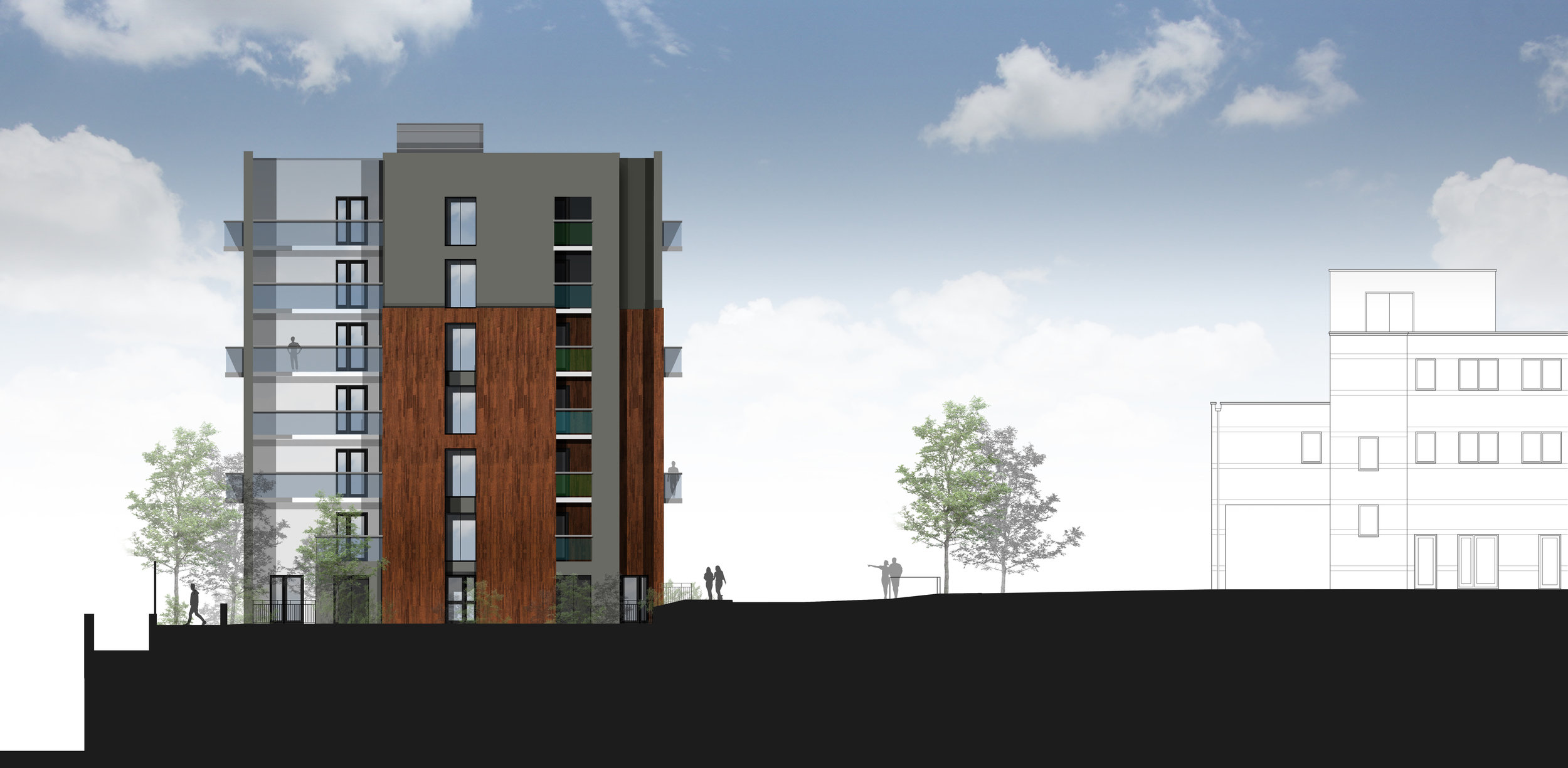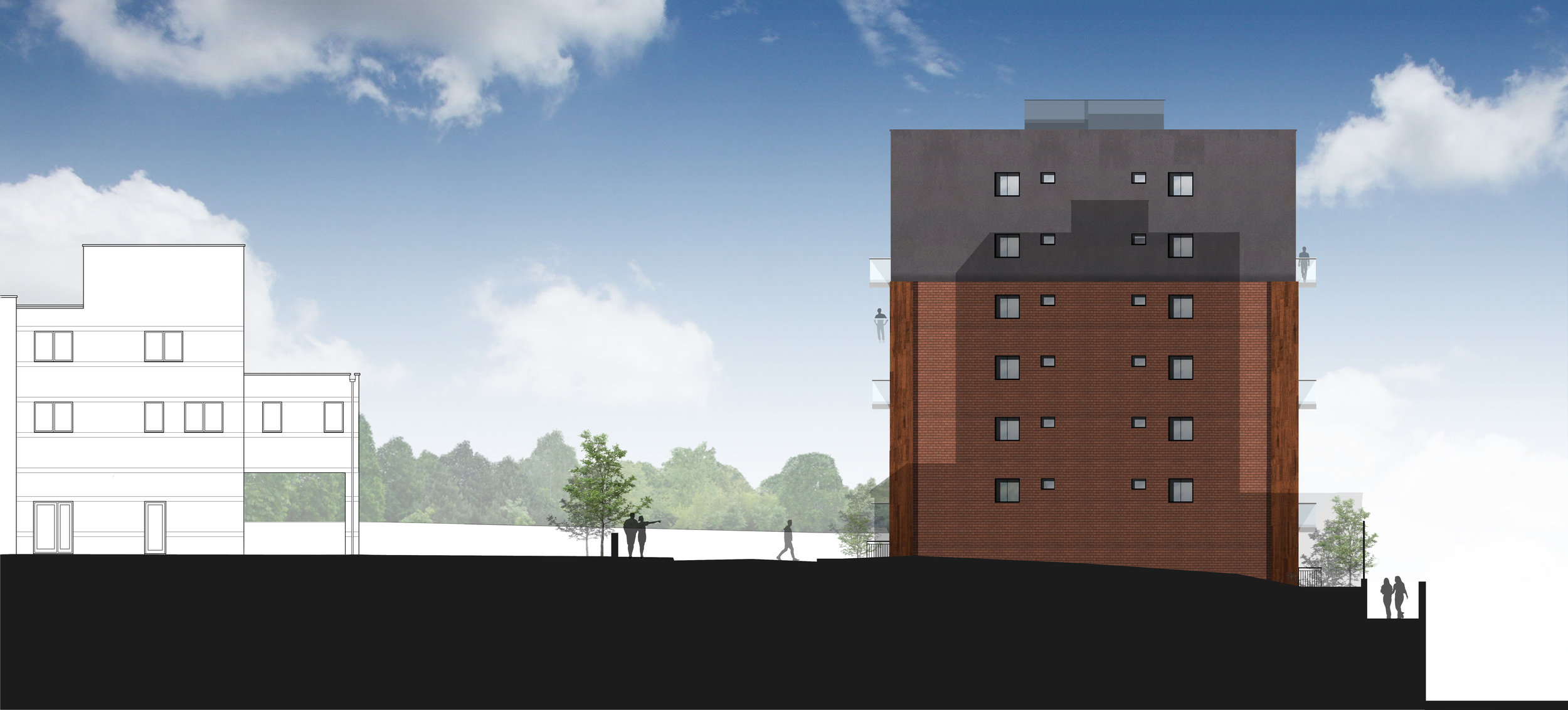



GILMARTINS HOUSE
Gilmartins undertook a Design and Build - Change of Use Project which saw our old office space converted to Residential. This included the building of a front elevation extension and the addition of 3 new floors to form 26 apartments with associated cycle storage, refuse storage, external amenity and maintenance/emergency parking.
